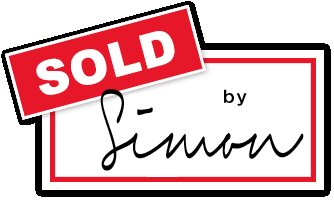2540 W 5TH AVENUE Vancouver | R2616892 | RT-8 Kitsilano House | Live, Build or Hold $2,198,000
HEART OF KITS – RARE FIND!! Live, Build or Hold in one of Vancouver’s most sought after neighbourhoods, walking distance to Kits beach and the West 4th and Broadway shopping strips. Built in 1925 this home has plenty of character and offers excellent opportunities for a renovation or redevelopment project. Featuring a Private and Sunny, South Facing backyard on an attractive and quiet street this 3 bedroom, 2 bathroom RT-8 zoned home sits on TWO LEGAL LOTS which combined form a 33’ x 120’ foot parcel of land. Tenanted both up ($1723/m) and down ($1040/m) the options for this property are endless.
2540 W 5TH Avenue
Kitsilano
Vancouver
V6K 1T1
$2,198,000
Residential Detached
beds: 3
baths: 2.0
1,783 sq. ft.
built: 1925
SOLD OVER THE LISTING PRICE!
- Status:
- Sold
- Prop. Type:
- Residential Detached
- MLS® Num:
- R2616892
- Sold Date:
- Sep 19, 2021
- Bedrooms:
- 3
- Bathrooms:
- 2
- Year Built:
- 1925
HEART OF KITS – RARE FIND!! Live, Build or Hold in one of Vancouver’s most sought after neighbourhoods, walking distance to Kits beach, West 4th and the new Broadway/UBC Skytrain Station. Built in 1925 this home has plenty of character and offers excellent opportunities for a renovation or redevelopment project. Featuring a Private and Sunny, South Facing backyard on an attractive and quiet street this 3 bedroom, 2 bathroom RT-8 zoned home sits on TWO LEGAL LOTS which combined form a 33’ x 120’ foot parcel of land. Tenanted both up ($1723/m) and down ($1040/m) the options for this property are endless. Bring your decorating ideas to this home which is being sold “as is where is” and is being shown by appointment only.
- Price:
- $2,198,000
- Dwelling Type:
- House/Single Family
- Property Type:
- Residential Detached
- Home Style:
- 2 Storey w/Bsmt.
- Bedrooms:
- 3
- Bathrooms:
- 2.0
- Year Built:
- 1925
- Floor Area:
- 1,783 sq. ft.165.646 m2
- Lot Size:
- 3,960 sq. ft.367.896 m2
- MLS® Num:
- R2616892
- Status:
- Sold
- Floor
- Type
- Size
- Other
- Main
- Living Room
- 19'5.79 m × 13'7"4.14 m
- -
- Main
- Dining Room
- 11'7"3.53 m × 11'3"3.43 m
- -
- Main
- Kitchen
- 11'8"3.56 m × 11'4"3.45 m
- -
- Above
- Master Bedroom
- 12'2"3.71 m × 11'7"3.53 m
- -
- Above
- Bedroom
- 12'2"3.71 m × 10'1"3.07 m
- -
- Below
- Living Room
- 13'10"4.22 m × 10'11"3.33 m
- -
- Below
- Dining Room
- 17'3"5.26 m × 8'6"2.59 m
- -
- Below
- Kitchen
- 7'8"2.34 m × 5'6"1.68 m
- -
- Below
- Bedroom
- 10'9"3.28 m × 7'7"2.31 m
- -
- Floor
- Ensuite
- Pieces
- Other
- Above
- No
- 4
- Below
- No
- 4
-
Photo 1 of 27
-
Photo 2 of 27
-
Photo 3 of 27
-
Photo 4 of 27
-
Photo 5 of 27
-
Photo 6 of 27
-
Photo 7 of 27
-
Photo 8 of 27
-
Photo 9 of 27
-
Photo 10 of 27
-
Photo 11 of 27
-
Photo 12 of 27
-
Photo 13 of 27
-
Photo 14 of 27
-
Photo 15 of 27
-
Photo 16 of 27
-
Photo 17 of 27
-
Photo 18 of 27
-
Photo 19 of 27
-
Photo 20 of 27
-
Photo 21 of 27
-
Photo 22 of 27
-
Photo 23 of 27
-
Photo 24 of 27
-
Photo 25 of 27
-
Photo 26 of 27
-
Photo 27 of 27
Larger map options:
Listed by Macdonald Realty
Data was last updated May 3, 2024 at 10:10 AM (UTC)
- SIMON CLAYTON
- MACDONALD REALTY LTD.
- 1 (604) 7640711
- Contact by Email
The data relating to real estate on this website comes in part from the MLS® Reciprocity program of either the Greater Vancouver REALTORS® (GVR), the Fraser Valley Real Estate Board (FVREB) or the Chilliwack and District Real Estate Board (CADREB). Real estate listings held by participating real estate firms are marked with the MLS® logo and detailed information about the listing includes the name of the listing agent. This representation is based in whole or part on data generated by either the GVR, the FVREB or the CADREB which assumes no responsibility for its accuracy. The materials contained on this page may not be reproduced without the express written consent of either the GVR, the FVREB or the CADREB.
powered by myRealPage.com
Simon Clayton Macdonald Realty 604-764-0711

